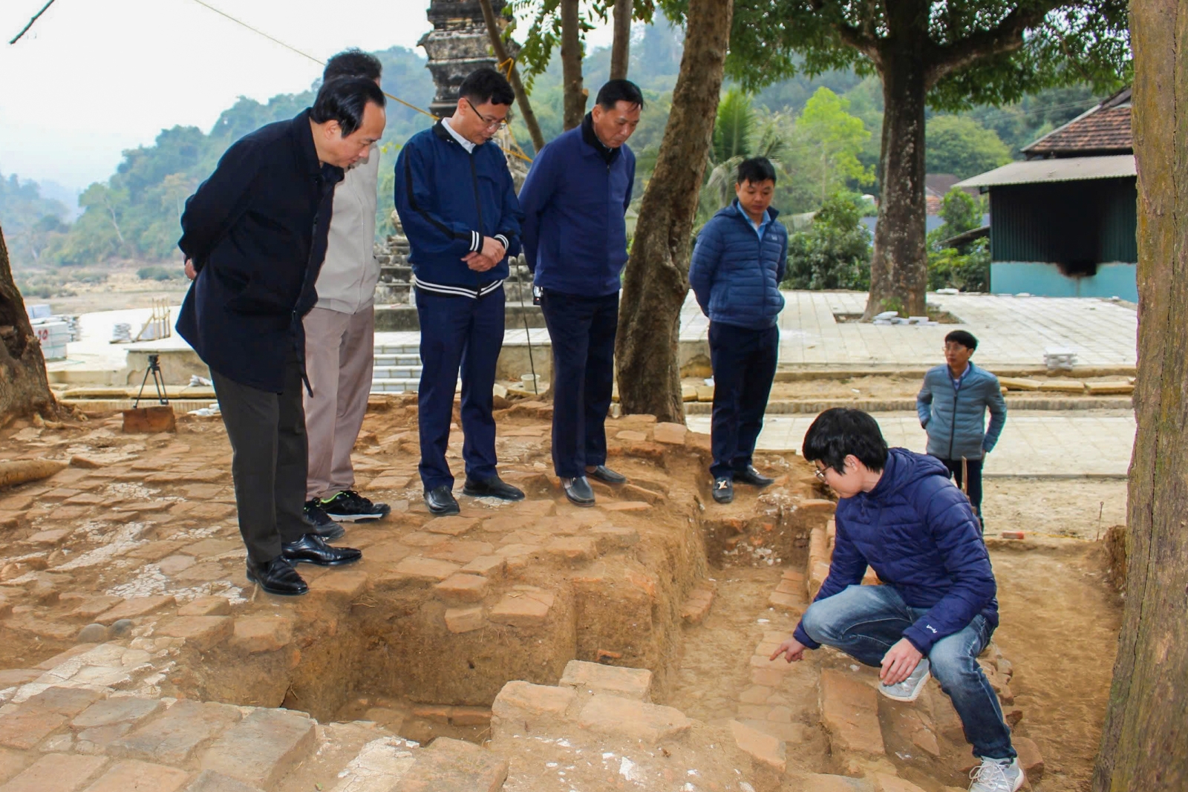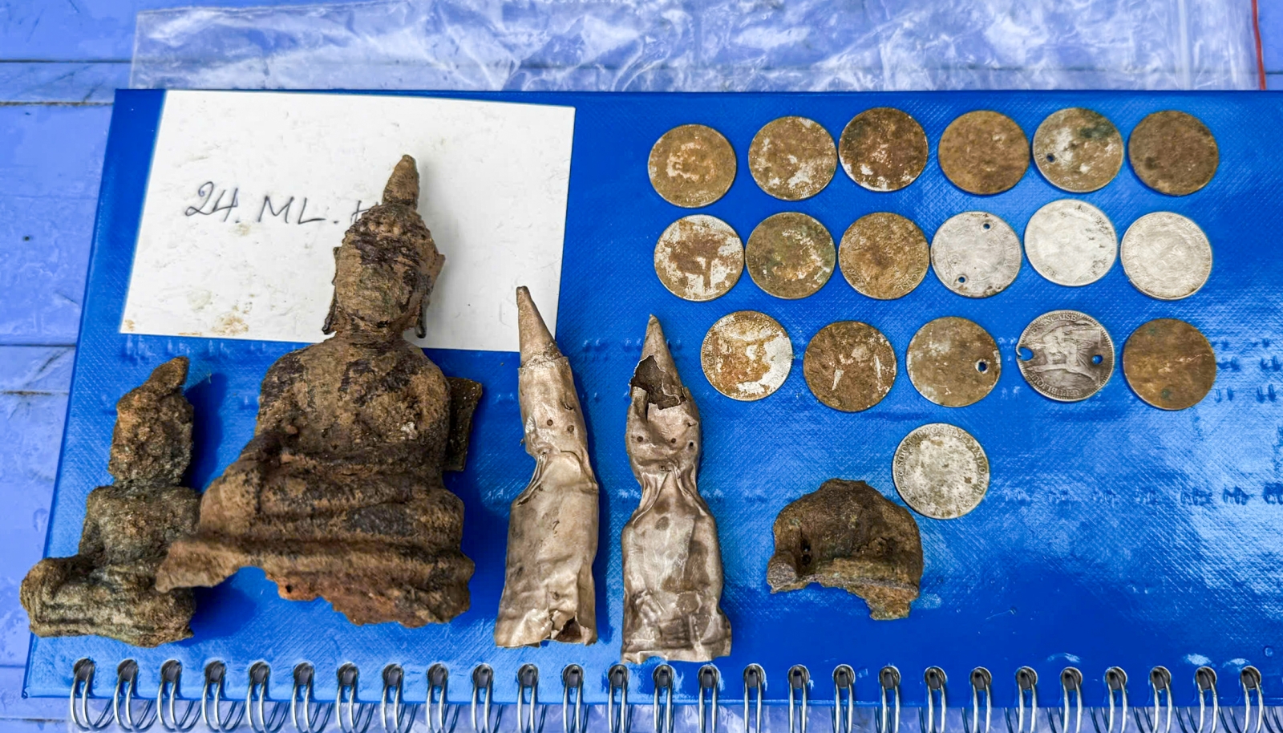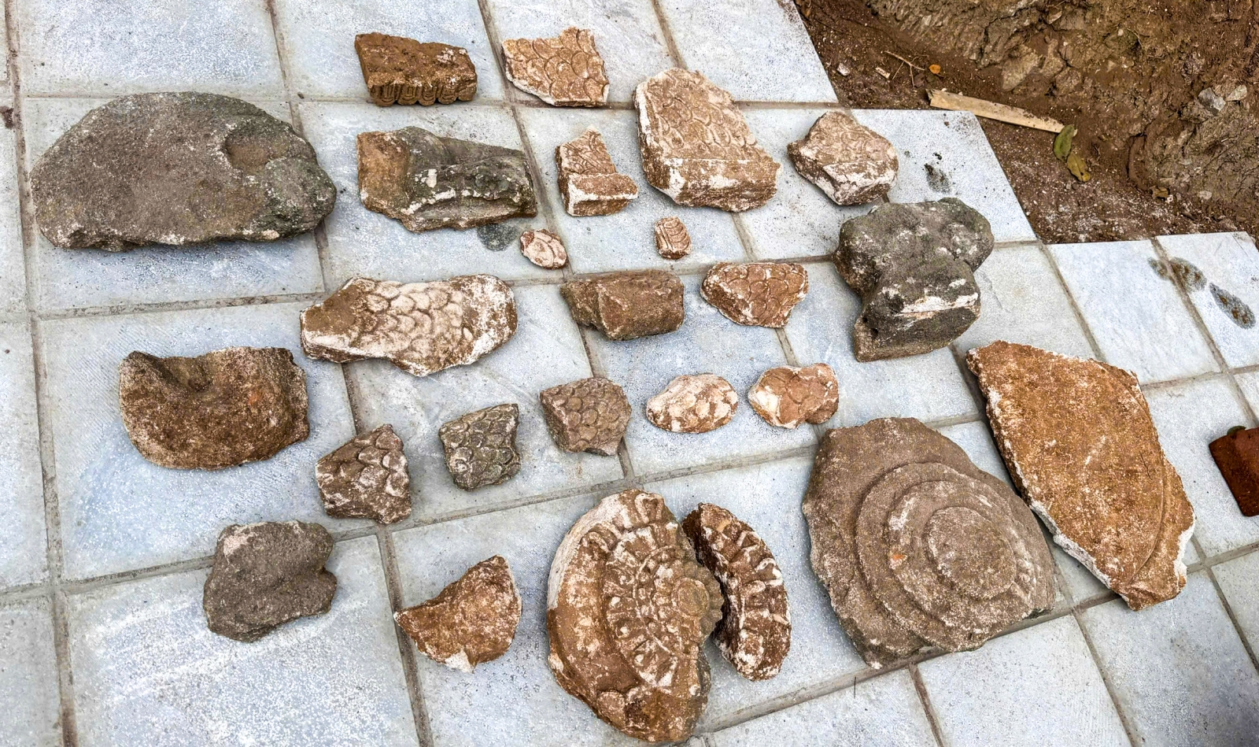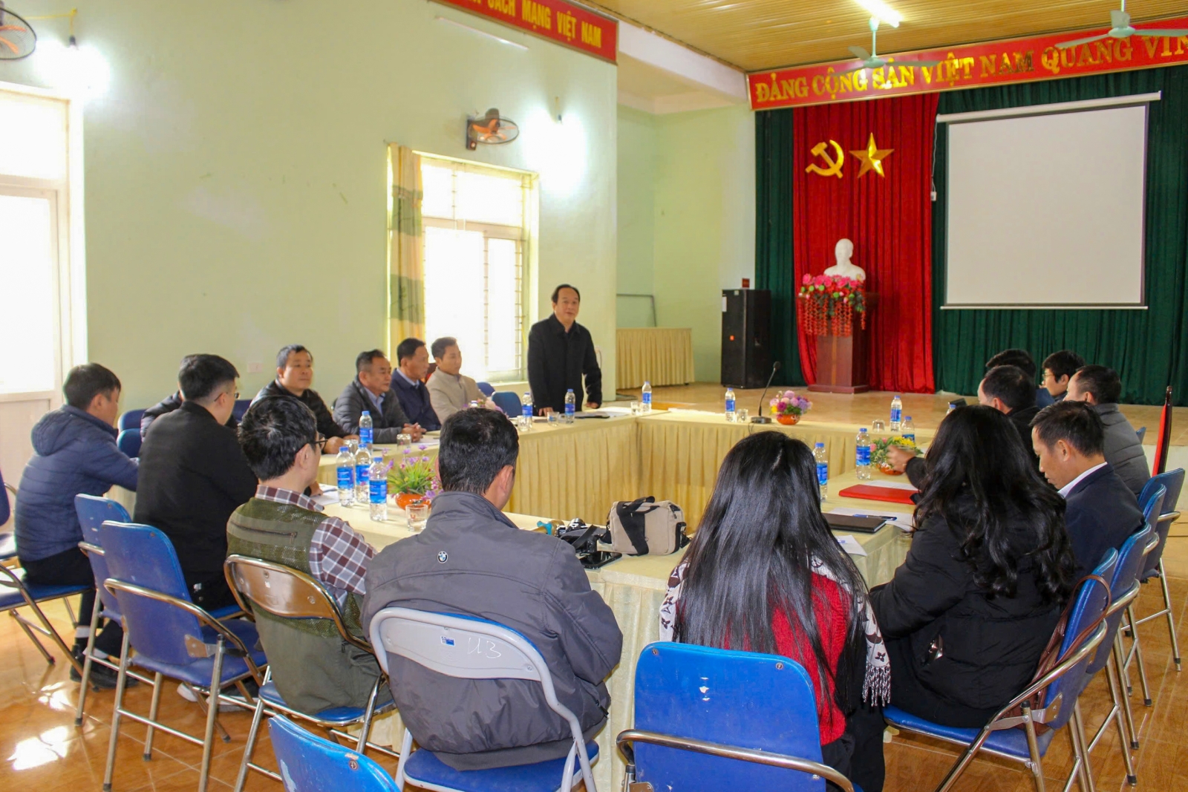
Delegates and archeologists inspect the excavation site.
Accordingly, the archaeological excavation at the ancient artistic and architectural relic of Mường Luân Tower has been carried out since December 2024.
The excavation revealed that the architecture of the templewas on a large scale. It was designed in the shape of a rectangle. In addition, the foundation structure of the building was quite solid with its footing being 40cm wider than its surface; and was basically built from 10-12 rows of bricks stacked on top of each other... This construction demonstrated both its resilience and significant investment of efforts and resources for the construction of this site.
On a total area of 120sq.m, the excavation team has uncovered nearly the entire architecture of the foundation of the ancient pagoda, consisting of three spaces: front, middle, and back. The foundation is over 14.2m in length and 7.4m in width. The foundation was made of bricks, reinforced with cobblestones, and had load-bearing brick walls.

Several artifacts are found in the excavation site.
In the back space, there is a room with a Buddha statue and two pillars with mascots on either side. In front of the pagoda has staircases.
Additionally, the excavation team discovered several artifacts, including bricks for the construction, some metal Buddha statues, metal coins, and some household items.

Regarding the dating of the vestiges, based on the type of bricks used to build the foundation and the remaining records, the excavation team preliminarily estimated that this monument was built around the 17th century. Subsequently, the pagoda has undergone renovations and repairs at least once.

Delegates at the meeting.
After directly surveying and inspecting the excavation site, all archeologists agreed to cease further excavation to protect the relic. They also proposed a plan and budget for a roof cover and a drainage system to prevent possible damage to the heritage site.





.jpg)


.jpg)
.jpg)
.jpg)
.jpg)
.jpg)
.jpg)
.jpg)




.jpg)
.jpg)
You have 500/500 characters left
Please enter 5 or more characters!!!